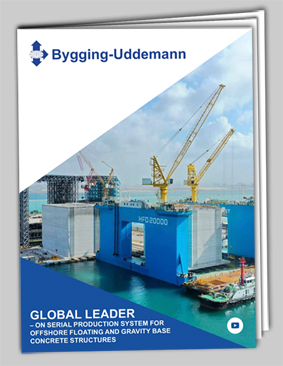Our latest Mega Gantry Slipform venture targets the efficient, sustainable, and cost-effective delivery of concrete floaters for offshore wind. Building on established construction methods, our Mega Gantry System allows slipform operations with truss spans up to 65 meters. This advanced system is pivotal for floating wind projects, symbolizing our commitment to sustainable and efficient offshore construction.
The Mega Gantry Slipform system combines high-tech solutions with adaptability and sustainability, enabling high construction efficiency and reduced building times. The system is specially designed to meet the challenges of offshore wind environments, where constructions must withstand harsh weather and immense stress. The modular design of the Mega Gantry system also allows for scaling up production to meet future demands, while ensuring minimal environmental impact.
As the demand for commercial-scale solutions in floating wind rapidly rises, our investment in the Gantry Slipform system emerges as a strategic response to the impending challenges and opportunities in this dynamic sector.
Analyzing the future of floating offshore wind projects, we identified the potential for concrete structures. This insight spurred the evolution of our Gantry Slipform setup to specifically address the unique challenges of offshore wind construction. The larger designs called for a stronger gantry structure and increased efficiency in reinforcement and concrete delivery.
After extensive development, we proudly introduce our Mega Gantry Slipforming solution — a dedicated approach to offshore wind construction. It’s a scalable, efficient system offering the best in time and budget. Designed for easy adoption by construction companies globally, it enables a serial construction method to meet the evolving needs of upcoming offshore wind projects.
Slipform system
We use BYUM standard gantry slipform designs also for Mega Gantry slipform design. Notable features of the gantry slipform system includes: Slipform panels are 1m tall with a standard length of 1m. Custom lengths are designed for each wall end/corner. Custom designed corners with chamfer of ~45x45mm are at each corner for better surface quality at corners. Maximum distance between slipform yokes is ~3,5m. Slipform with working deck and hanging scaffold deck is suspended at each yoke from the slipform truss lower members.
Gantry structure
The Mega Gantry structure has, as a basic version, two walls (three in double gantry version), connected and covered by roof structure. Roof and side walls can be clad for wind and weather protection, but openings in front and back are open for material distribution and transfer of floater. The design of the gantry structure is based on the design of the floater and the slipform (slipform truss system, slipform, yokes and hanging scaffold).
Production site and skidding system
The design of the production site is based on the steps needed to complete the floater on land, as well as the required lifting capacity. We produce a complete design proposal for workstations and skidding tracks adapted for our flexible IP-CCV units. If possible, we orient these tracks to underneath outer walls and membrane walls to lift where the floater is strongest and where the float stiffness best distributes the load. For increased production rate, the design can consist of double (or more) parallel production lanes.
Our Mega Gantry Slipform technology is developed to be easily implemented by construction companies worldwide. The modular design and scalability allow the system to be adapted to various geographical and climate conditions, ensuring that each project is carried out with the highest level of precision and cost-efficiency.

An overview of our range of solutions for Offshore Floating and Gravity Base Concrete Structures.